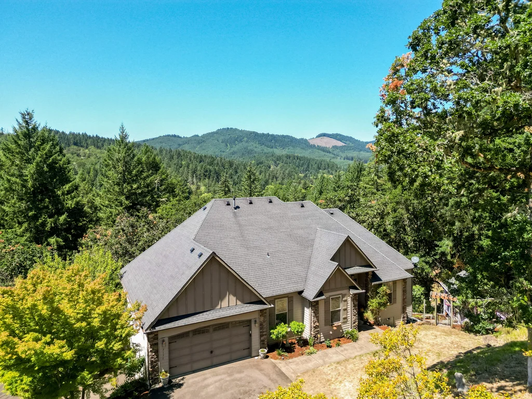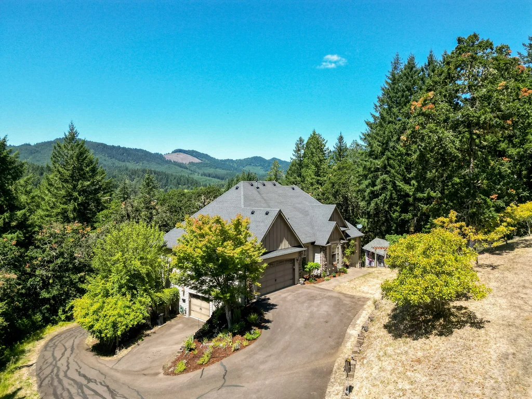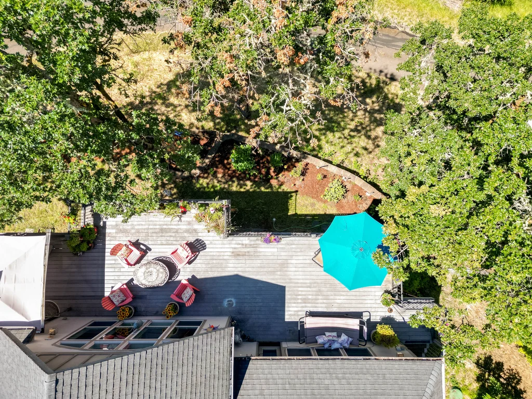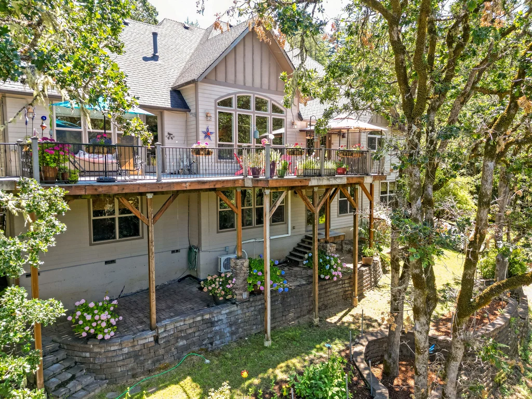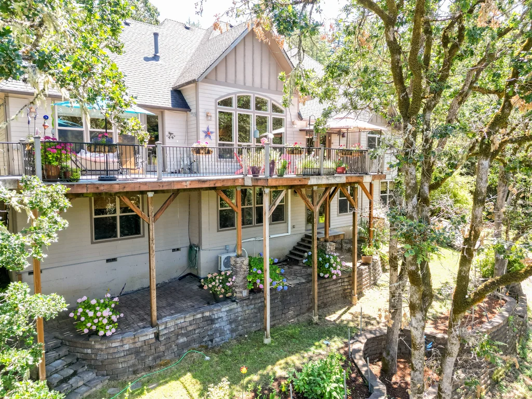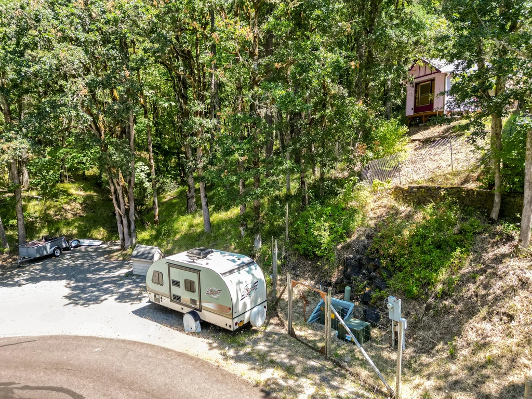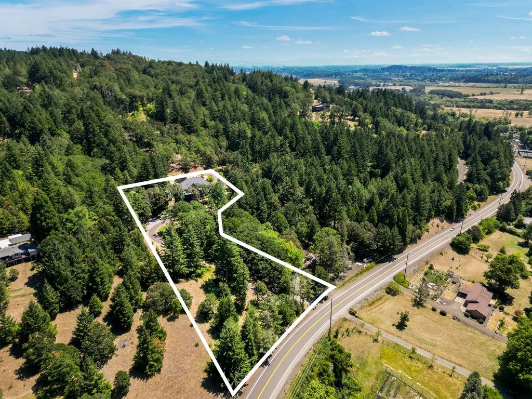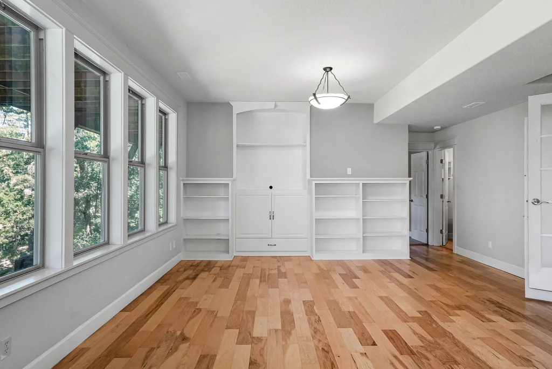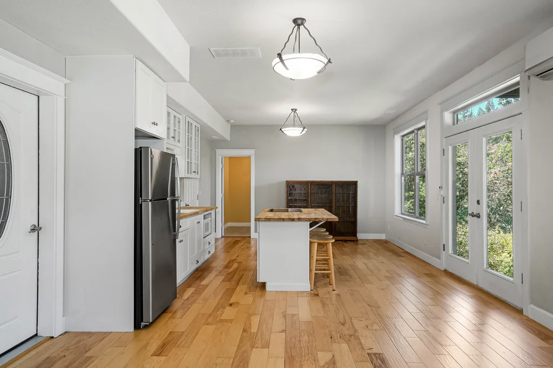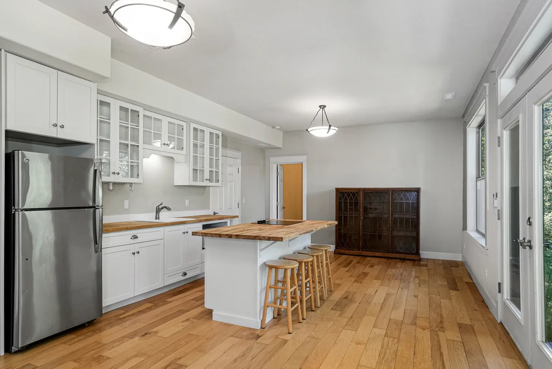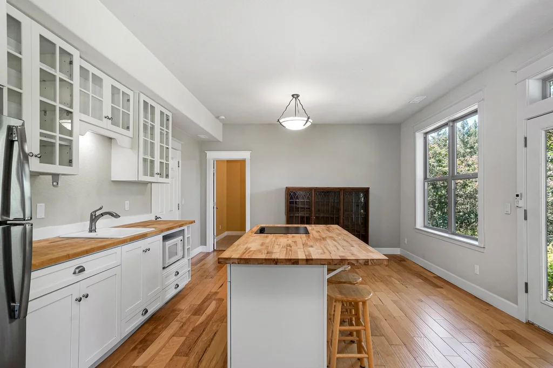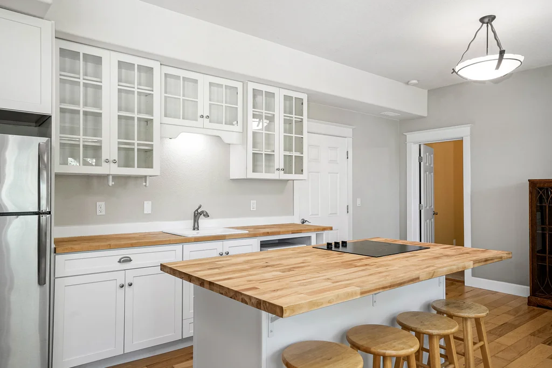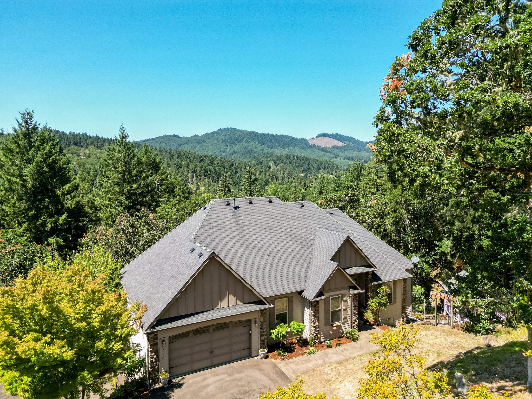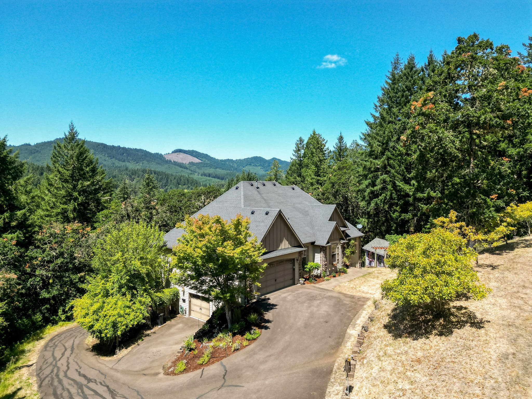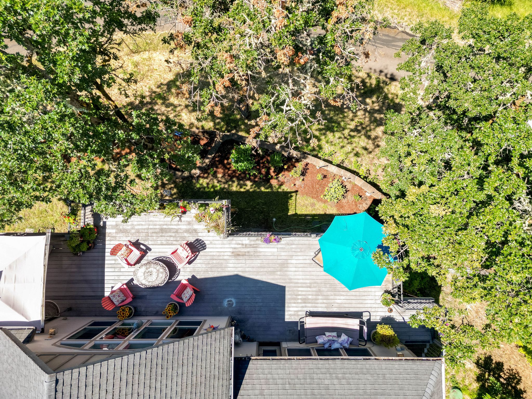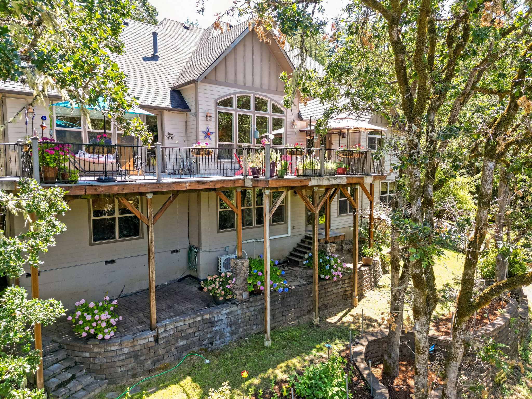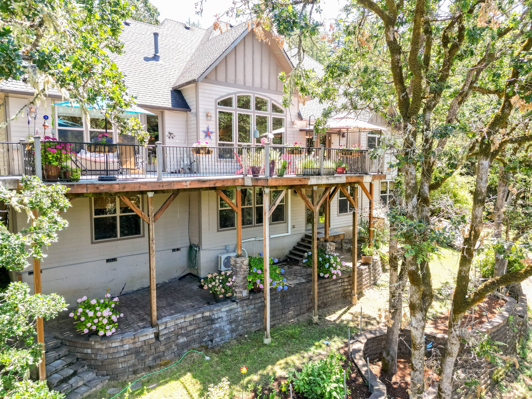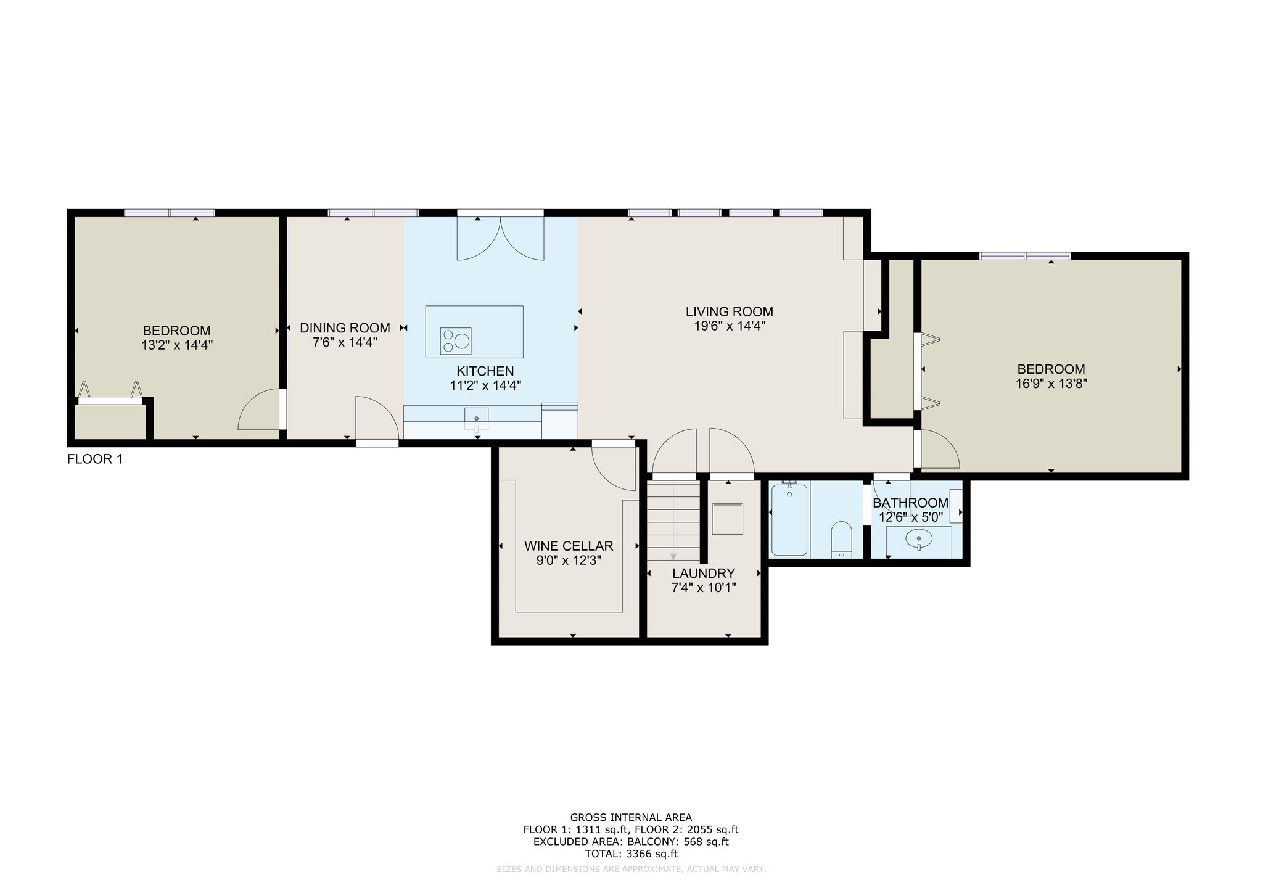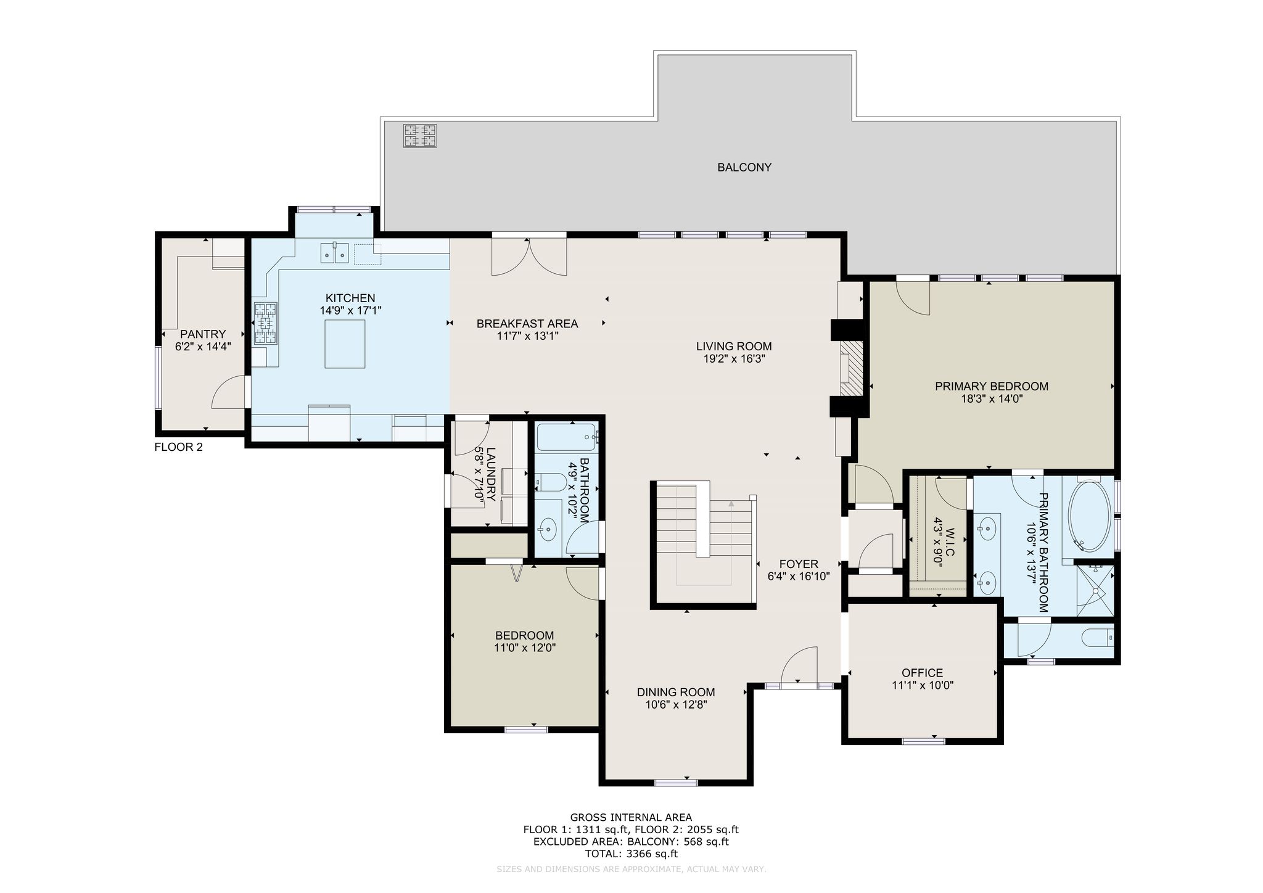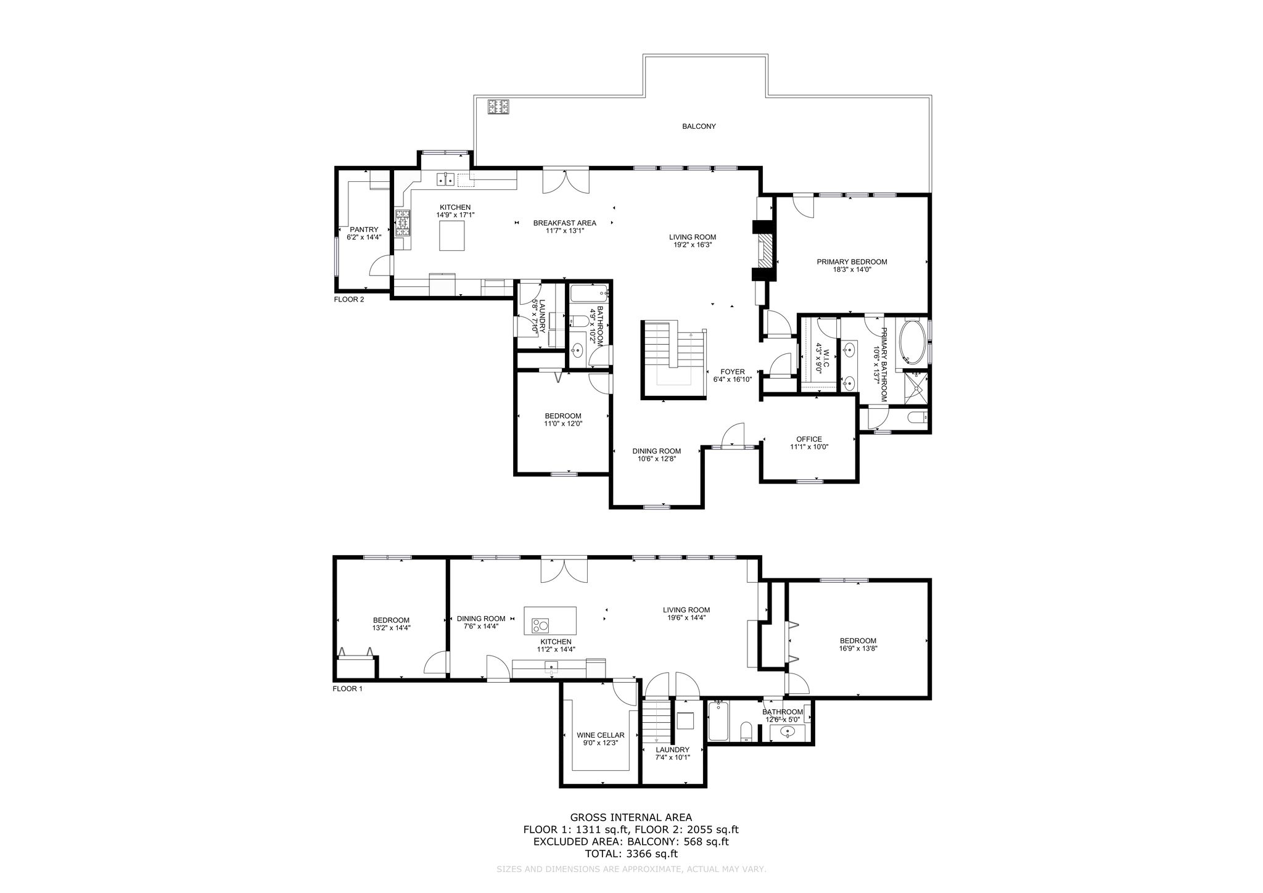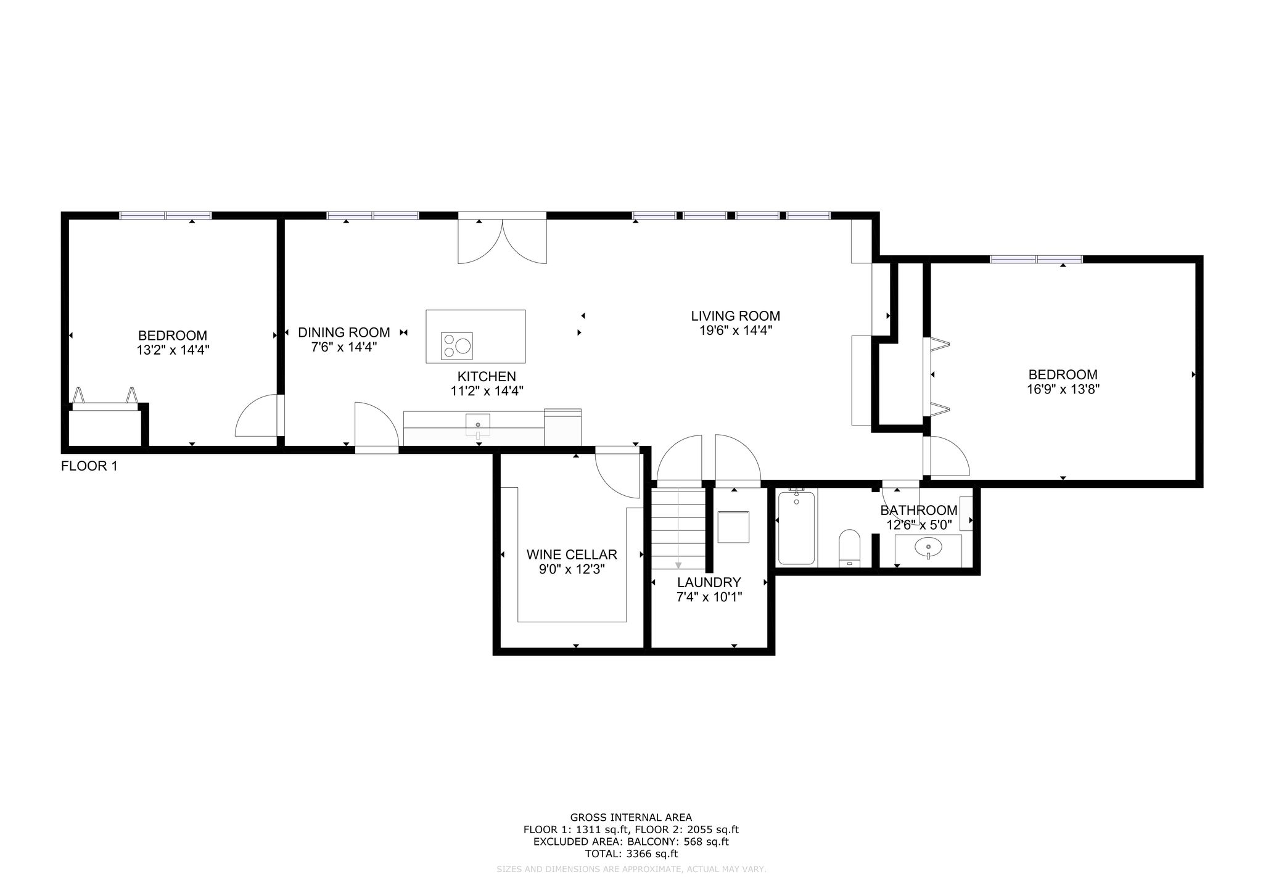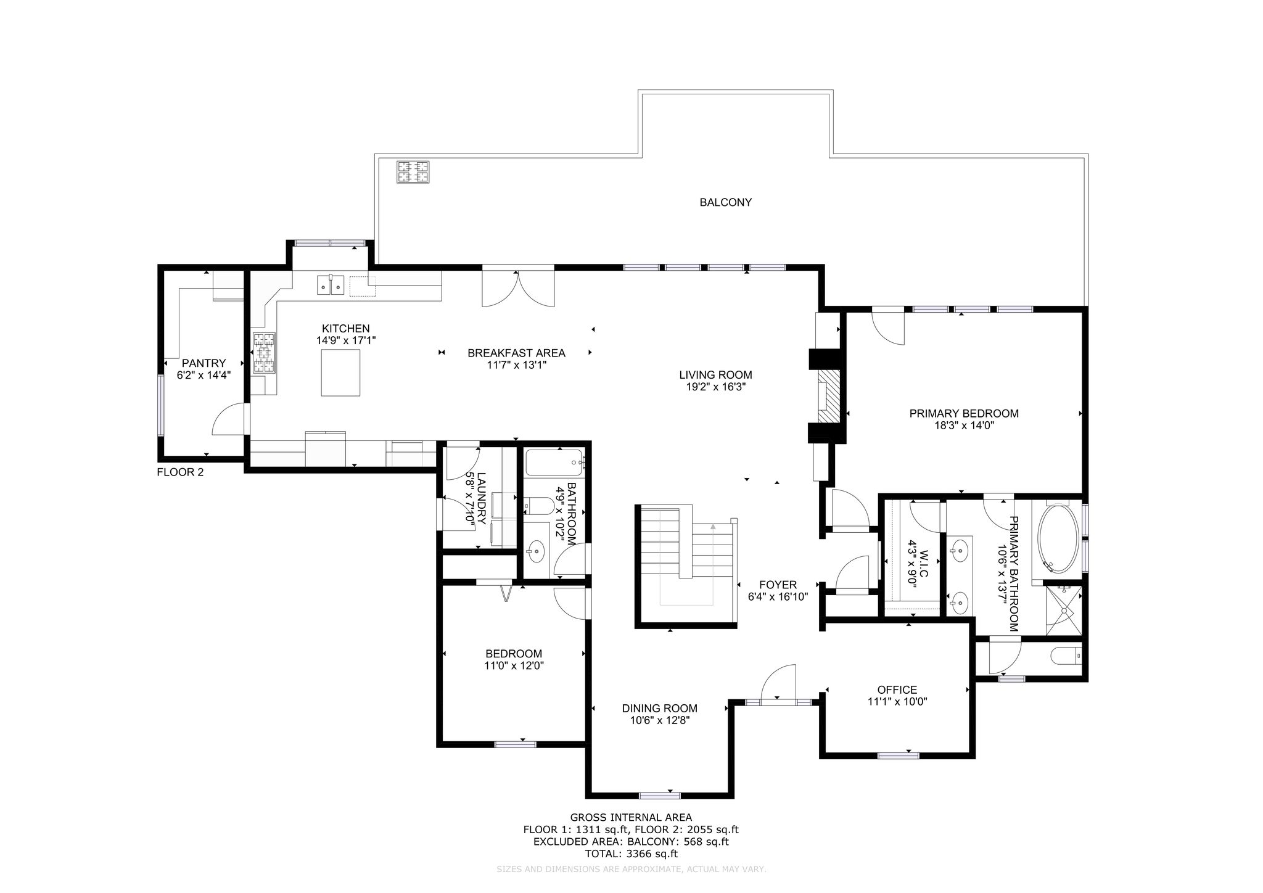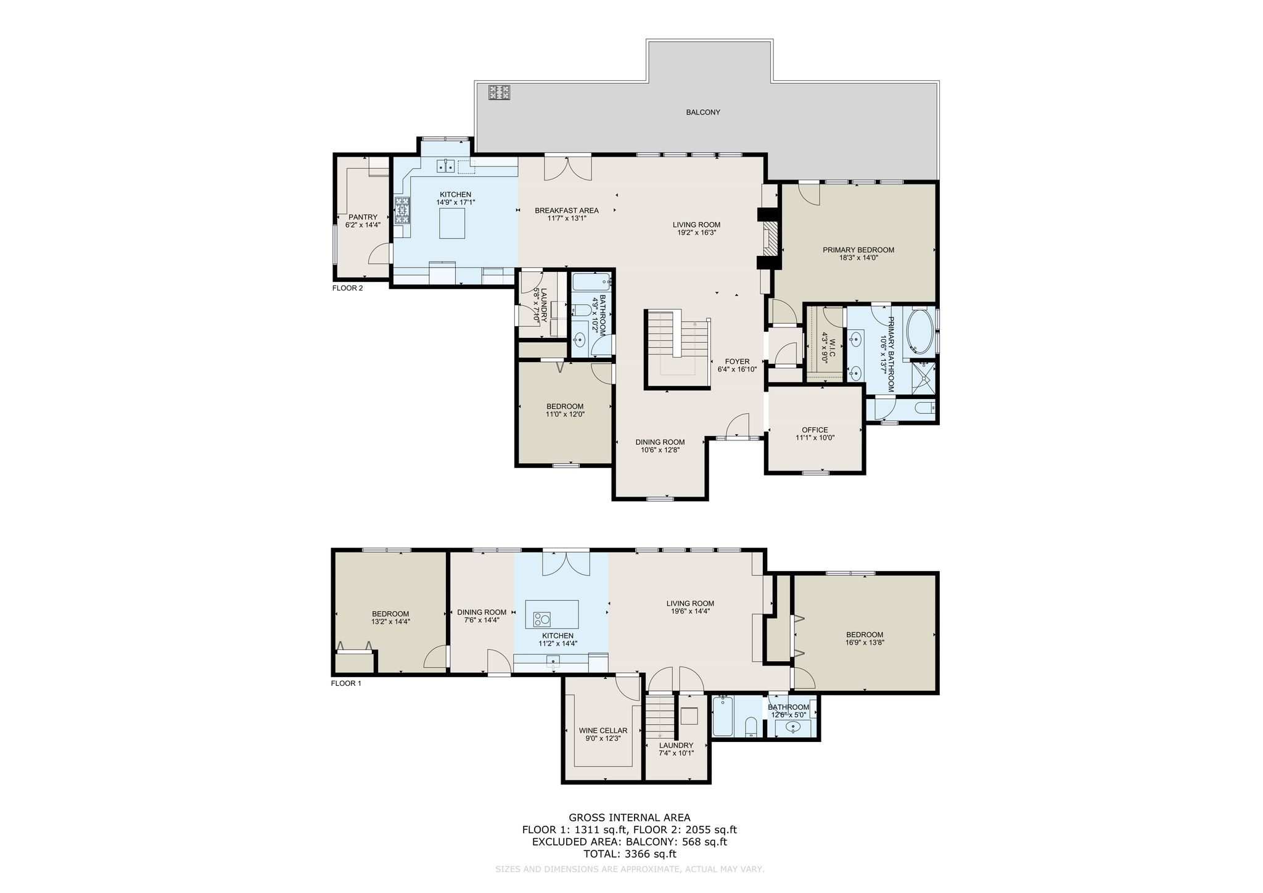Gallery
Overview
Welcome to this stunning custom-built retreat nestled into a wooded hillside just minutes from town. Designed for comfort, flexibility, and connection to nature, this spacious home offers thoughtful details, expansive views, and a layout ideal for multi-generational living, remote work, or entertaining. With over 3,800 square feet, abundant natural light, and beautiful finishes throughout, this property is the perfect blend of peaceful privacy and everyday convenience.
4-bedroom, office,3 baths 3843sf, 2 acres
Main Level: Approx
• 2239 sf of single level living
• 2 bedrooms, 2 baths including primary bedroom that has luxury en-suite
• Office
• Open kitchen-living floor plan
-stacked stone gas fireplace in living room
-large island between living and kitchen
-vaulted ceiling in entry and living
-high ceilings throughout remainder (measure)
kitchen features
-cherry cabinets,
-granite counter tops
-stainless steel appliances
-extra-large pantry
-locking cabinet for alcohol storage and wine refrigerator
• Informal dining
• Formal dining room
• Laundry room
• Hickory flooring with cherry inlays in entry, kitchen. dining, office.
• Access to outdoor decks is perfect for lounging and grill.
• 2 car attached garage
Lower Level Approx.1604sf:
• 2 bedrooms One at either end of the house,
• 1 bath lower level
• Entertainment center in family room
• Kitchenette with wood butcherblock countertops, white painted cabinets, volumes of storage
• Wine cellar
• Second laundry
• 1 car attached garage
• Ductless heat pump
Site and Other considerations:
• Vintage style outbuilding the perfect studio, art room, or play house.
• Upper and lower levels are easily secured separately by locking door at bottom of the stairs.
• Central A/C & GFA
• Separate entry for both levels through exterior door(s) or garages.
• Garden areas around the house are fenced and lawn, potted plants, flower beds are irrigated.
• Paved driveway.
• Views from both levels
• Plenty of additional parking with level area large enough for an RV/boat etc.
• Well
• Septic
This thoughtfully designed home offers the best of both worlds: serene seclusion surrounded by trees, and close-in convenience to town. Whether you're hosting family, working from home, or simply enjoying the changing seasons from your wraparound deck, this home is a rare find and ready to welcome you.
| Property Type | Single family |
| MLS # | 831409 |
| Year Built | 2005 |
| Parking Spots | 3 |
| Garage | Attached |
Features
Video
3D Tours
Floor plans
CONTACT
Listing presented by

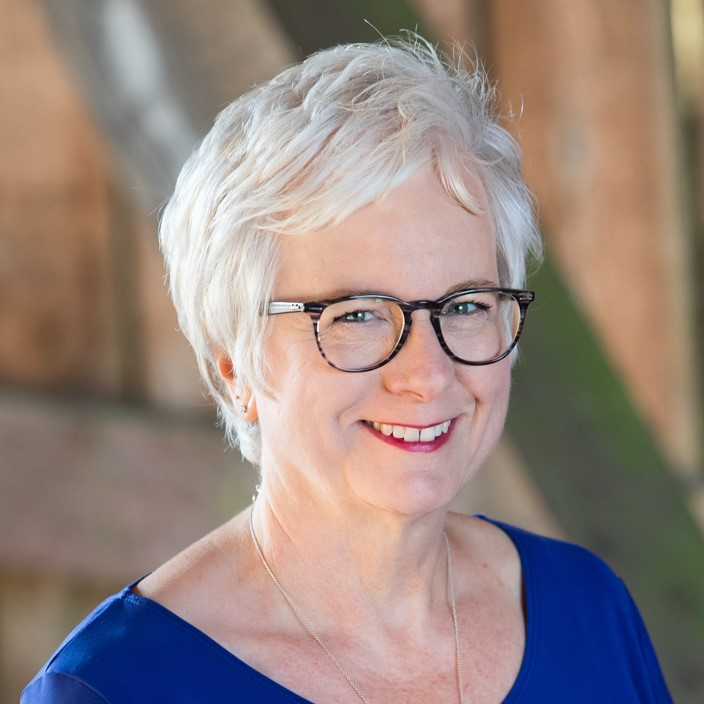
Location
7175 Northwest Oak Creek Drive, Corvallis, Oregon 97330, United States

